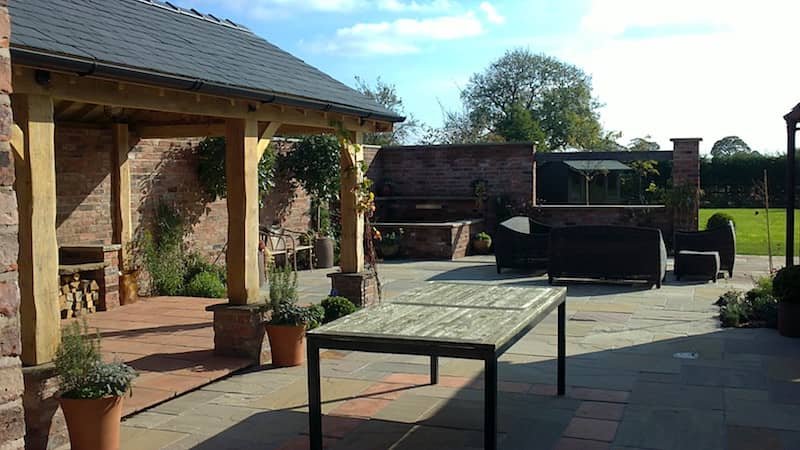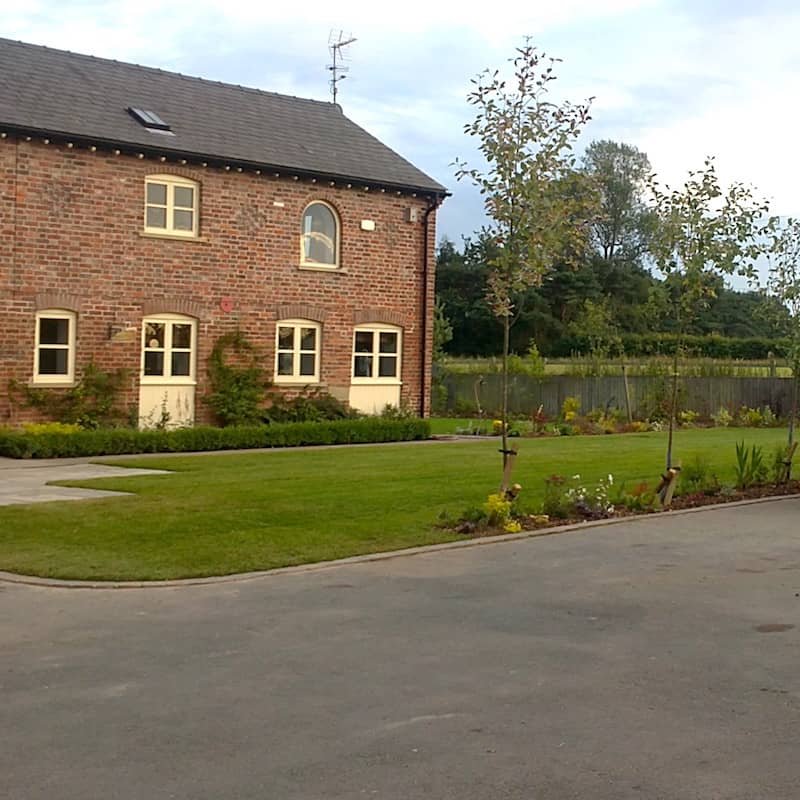Barn Conversion Garden
Nr Sandbach, Cheshire

The Ability Garden Company was approached by the owner of this stunning barn conversion to undertake a ‘Design and Build’ project which would enhance the setting of the property.
The brief was to design a garden which was sympathetic to the building style, as well as re-instate some character and some much needed enclosure to the surroundings.
At the front of the property, huge expanses of tarmac were replaced with a formal lawn – edged with planting beds and columnar trees, to create a welcoming approach to the barns; whilst at the rear of the property sweeping planting beds and feature trees created a sense of enclosure and privacy.

The finishing touch was the paved walled courtyard – with its oak framed pavilion and in-built fireplace, raised reflection pool and sun drenched seating area with views across the gardens.








